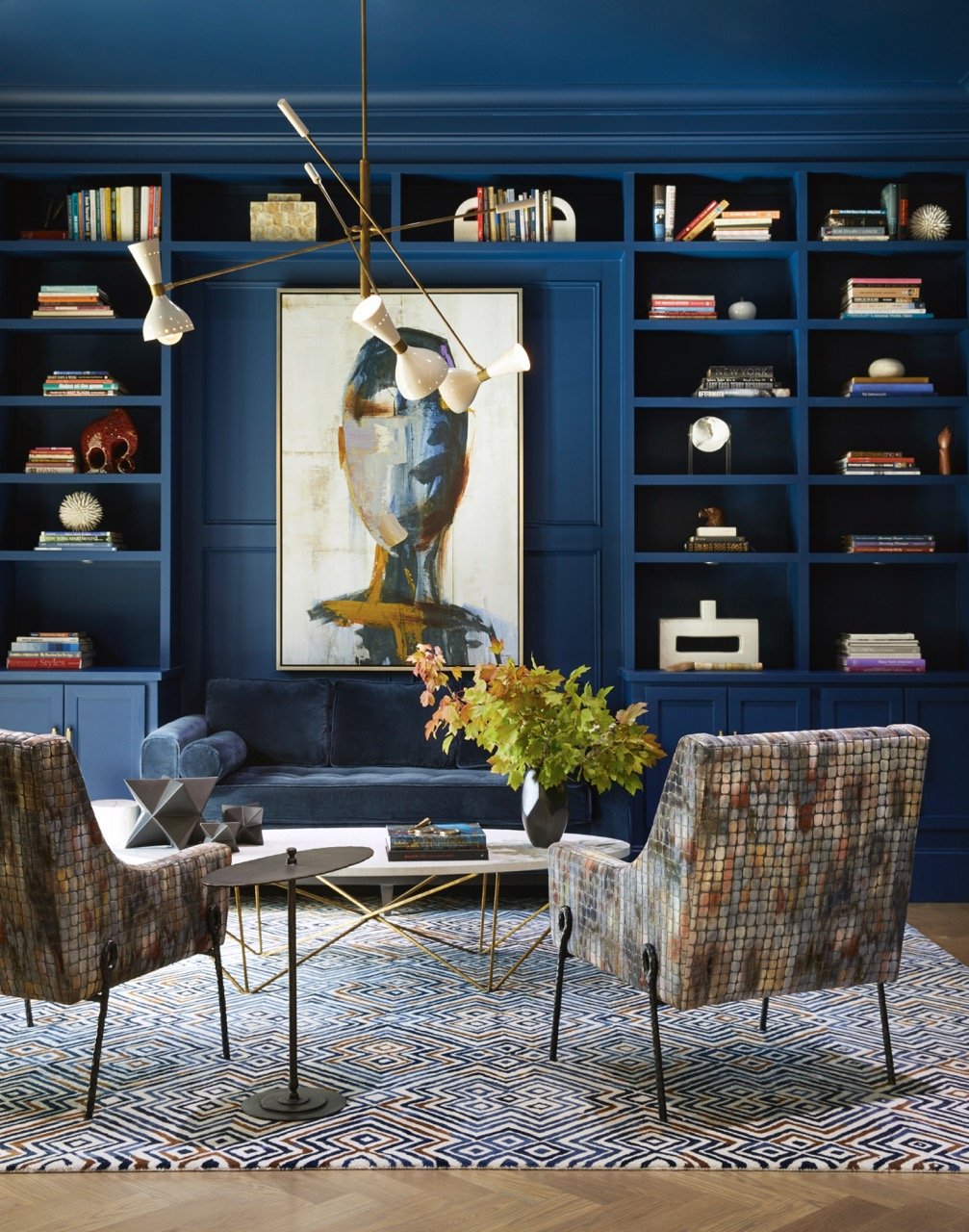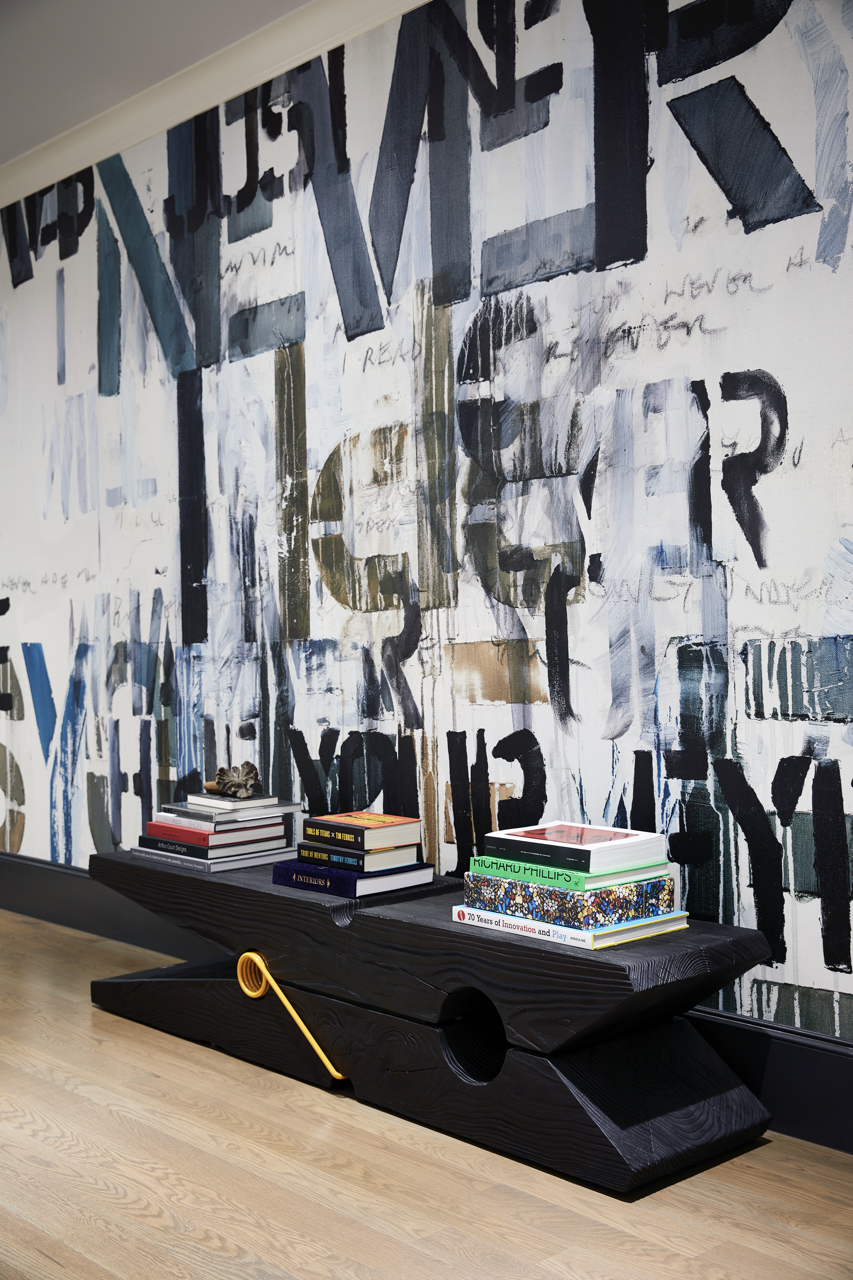DALLAS HOME
Dallas, Texas
When a family relocates there are a lot of moving parts, but the first priority for our clients was to find a community and house that felt like home, and one that they could get settled into before the school year started.
BJS-Assoc. was charged with transforming a new build - still in development - into a dream home that reflected the eclectic personality of the clients while respecting the tradition of the neighborhood. Having worked on numerous projects for these clients and built an undeniable trust we were given free rein to oversee the design direction, with that our directive was to incorporate a bit of fancifulness, form and elegance while creating a welcoming curated home for the family of four and their dog.
The challenge of this classically laid out floor plan with five bedrooms and five and a half baths with more than 5,500 sq. ft. of living space was to take it from a traditional box and make it into a timeless design that reflected the location and their interests while being surprising and refreshing.
It started with a color palette that was bold and unexpected yet not distracting. Decorating with dark colors can be counterintuitive but the results can be visually exciting and intriguing. It was a risk the clients decided to take. Allowing us to frame the windows, doors and trim in a rich and illuminating shade of grey/black, creating the illusion of space!
Building on a stunning chef’s style kitchen with all the heritage and tradition of Subzero and Wolf appliances we also added the unexpected twist of the geometric patternwork backsplash with its clean symmetry that created a visually striking and boldly distinctive focal point, which was the perfect complement for the leather finish quartzite countertops.
The boldness was amplified when we introduced a deep moody blue as the counter to the dark grey/ black.The keeping room was given the distinction of a place to provide, comfort, pause, restore and delight. This overarching palette throughout allowed for design symmetry and cohesion that flowed seamlessly from room to room.
A mix of artisan and handcrafted pieces created the surprise and whimsy throughout, which continued the dialogue between furnishings and wall finishes. The custom wall on the upstairs landing was the perfect statement piece for the family … stating “Never Hide Your Eyes!” with the hand- carved paperclip from a single piece of wood that flanks the landing at the top of the stairs.
This unique soft traditional home speaks to being able to walk a tightrope between the consummate balance of modern flair and finishes with striking and restrained design elements.















